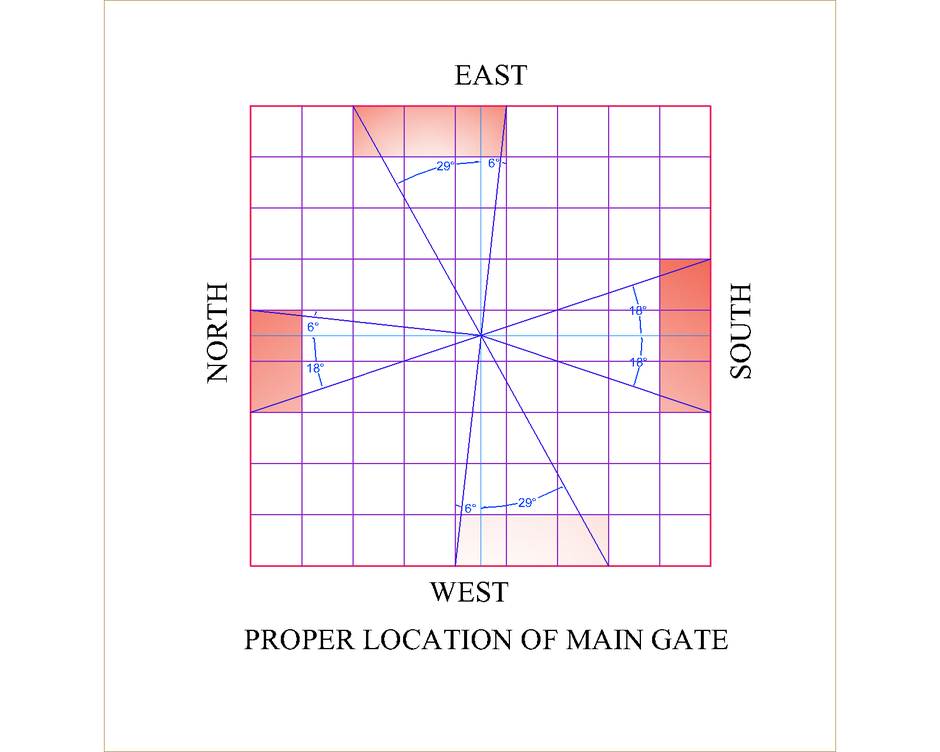VASTU DIRECTIONS
According to Indian Vastu Shastra, Components of Building should be planned according to the directions. First of all Land should be divided in to Eight Parts as detailed in the plan below, thereafter, House planing is Done.
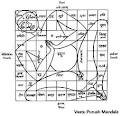
Dividing the plot in eight directional areas

RESIDENTIAL VASTU PLANS
proper placement of Components of a house are presnted in the form of drawing.

NORTH FACING PLANS
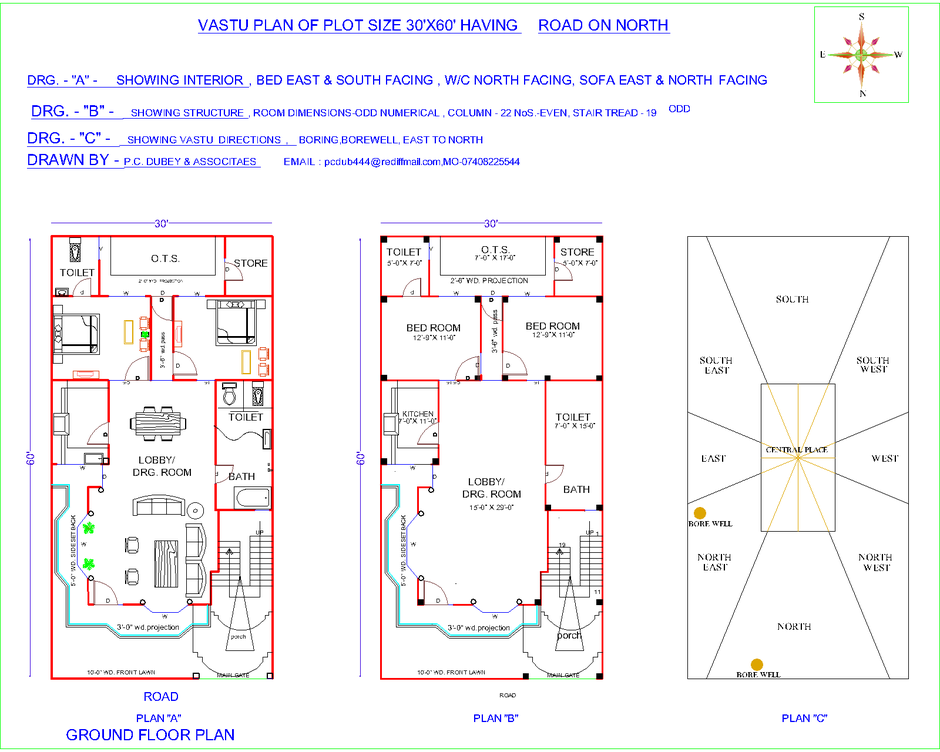
SOUTH FACING PLANS
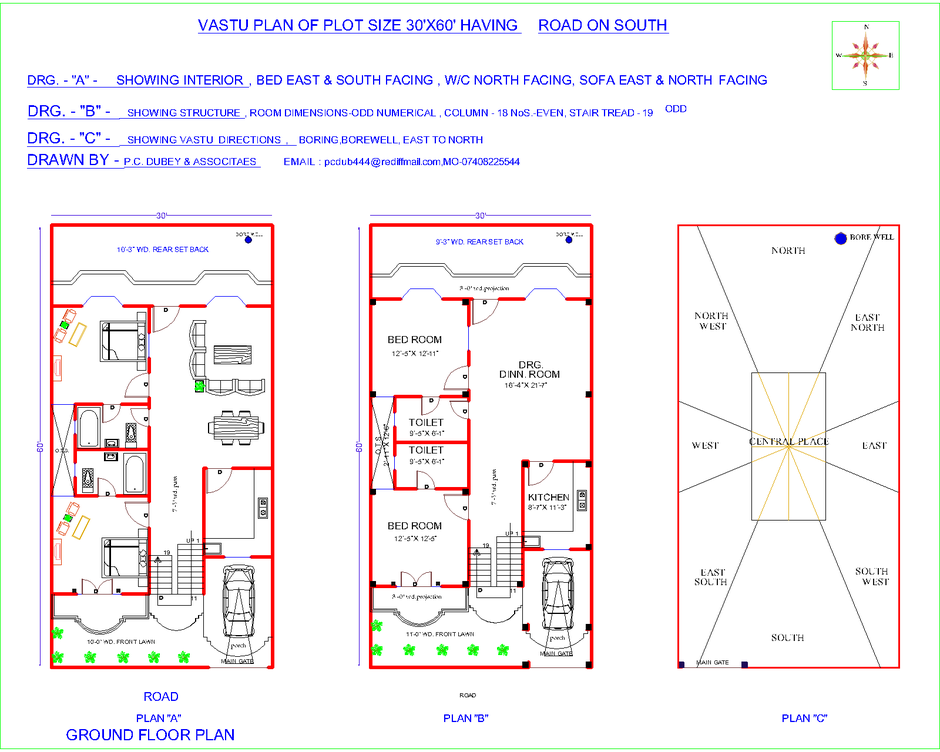
EAST FACING PLANS
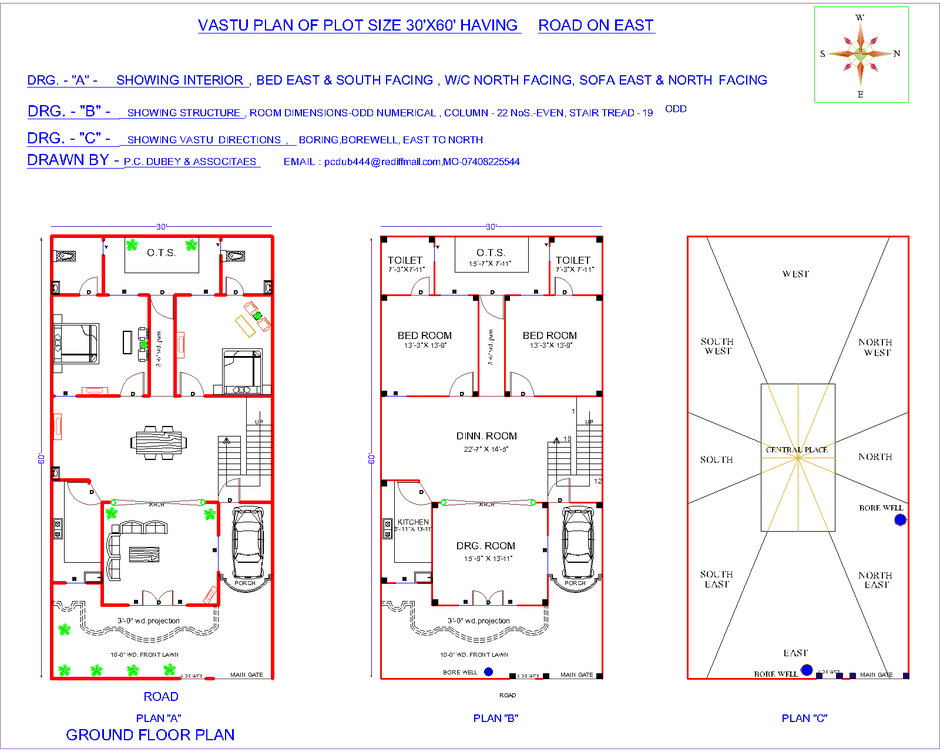
WEST FACING PLANS
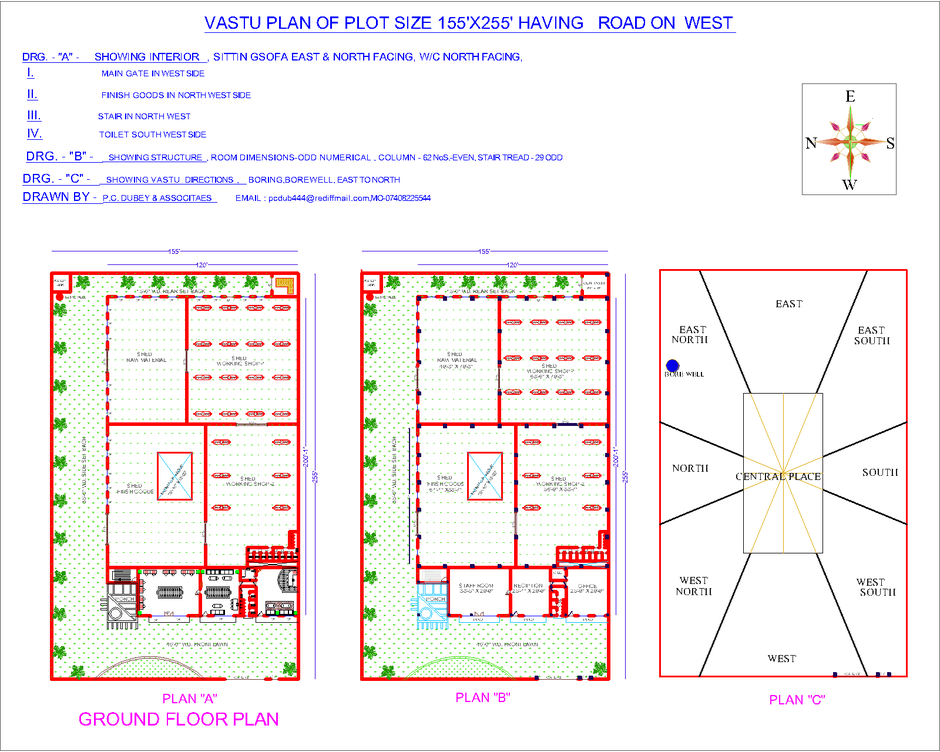
STAIRCASE POSITION

MAIN GATE POSITION
Shaded portion is the right place for main door opening.
